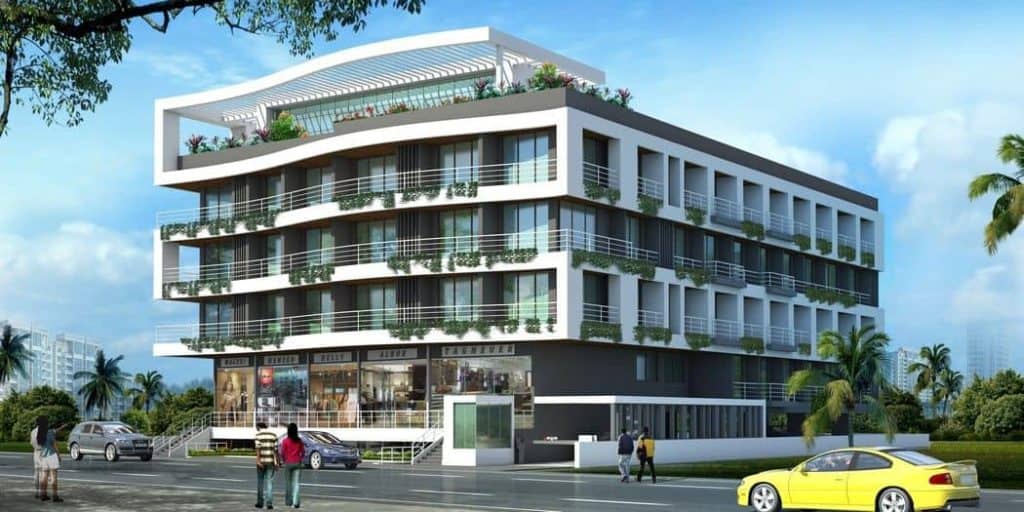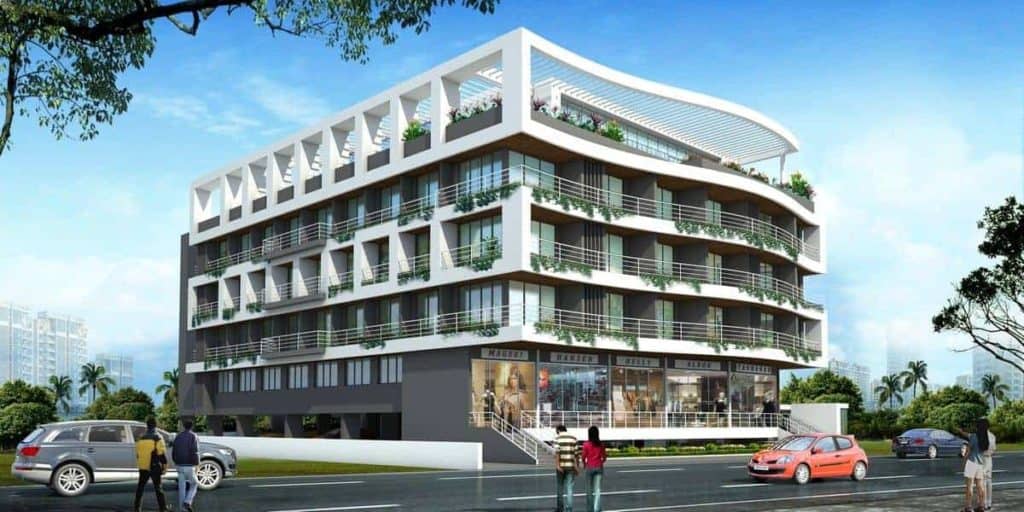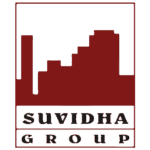Structure
<ul>
<li>The foundation and super structure is designed with earthquake resistant RCC framed structure and wall with burnt bricks/CC blocks.</li>
</ul>
Paintings / Furnishing
- External walls will be painted with Apex / Sandtex Matt paint or equivalent material
- Internal walls & ceiling will be painted with OBD paint in pleasant colours.
Doors
- Main doors teak wood frame with melamine polished veneer push door.
- Other doors Non-teak wood door frames with enamel painted FRP or Flush door or equivalent material.
- French MS door in Living room balcony.
Windows
- Powder-coated 3 or 4 track aluminum glazed window with mosquito mesh and MS grill.
- Green marble sill for windows.
Kitchen
- Granite polished slab for the platform with stainless steel sink.
- Dado of glazed/ ceramic tiles up to 2’ ht. above Kitchen platform.
- Provision for exhaust fan in Kitchen.
- Provision for water purifier system on Kitchen.
Utility / Balcony
- Passenger lift of standard make.
Flooring
- Vitrified tiles 2’*2’ for Living, Dining, Bedrooms and Kitchen.
- Anti – skid ceramic tiles for Toilet/Balconies.
Toilets
- Dado up to door height with designer glazed/ceramic tiles.
- White color sanitary wares & CP fitting of known brands
- Provision for Geyser.
Electrical
- Concealed copper wiring with adequate electrical point and heating point in Kitchen/ Toilets.
- One TV/One Telephone point in Living room and Master Bedroom.
- Provision for split AC in Bedroom.
- Provision for integrated Inverter in each flat.
- Provision for washing machine in utility balcony.
- AEH electrical connection for every flat.
- Distribution box with MCB in every flat.
Water Supply & Solar
- Concealed CPVC pipes or standard materials for hot water lines.
- APVC pipes or equivalent material for cold water lines.





